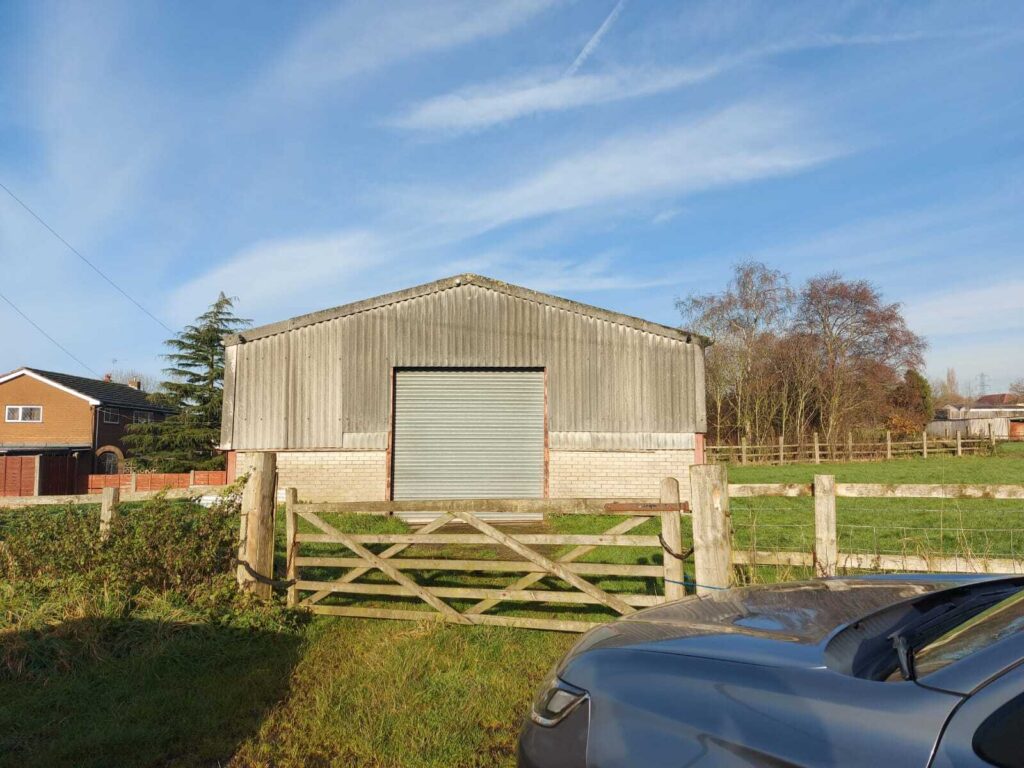This project focused on the innovative design and engineering of structural systems, including timber frames, steel support frames, and foundational footings, to create a spacious, open-span area tailored for the use and enjoyment of school children. The structure was conceived to provide both functionality and aesthetic appeal, ensuring a safe and inviting environment for young learners.
The design process was undertaken with meticulous attention to detail, ensuring full compliance with all relevant BSEN building codes and safety standards. The incorporation of timber frames added a natural and sustainable element to the design, while the steel support frames provided the necessary strength and durability to achieve the open-span area without intrusive columns or obstructions. The footings were carefully engineered to ensure the long-term stability of the structure, accommodating both the load requirements and the specific site conditions.
In addition to the technical design, the project demanded effective coordination with the site team to ensure that the construction schedule adhered to exceptionally tight deadlines. This was especially critical to ensure that the structure was completed and fully operational ahead of the school’s reopening, minimizing disruption to the academic calendar. Regular site visits and proactive communication ensured the seamless execution of the project, with each phase closely monitored to maintain quality and precision.
The final result was a thoughtfully designed and expertly constructed open-span area that not only met the client’s objectives but also enhanced the learning environment for students. This project exemplifies the integration of innovative engineering, sustainable materials, and efficient project management to deliver a solution that aligns with both functional and aesthetic aspirations.

