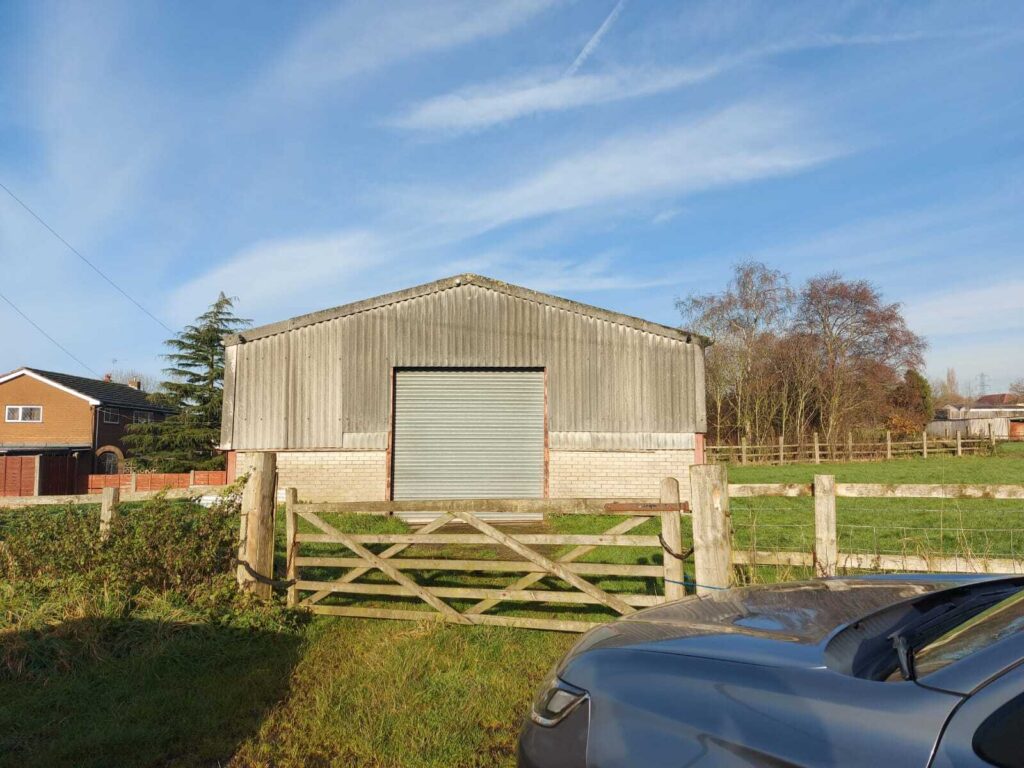This ambitious renovation and extension project is focused on transforming an existing house into a magnificent detached residence, featuring a spacious open-plan kitchen and dining area, an additional bedroom, and a charming garden patio. Designed to combine functionality with aesthetic appeal, the project represents a harmonious blend of architectural vision and engineering expertise.
The scope began with comprehensive site visits and a detailed feasibility study to address the unique challenges of the location, including the presence of soft clay soil and mature trees in close proximity. These factors necessitated careful planning to design a robust and enduring foundation system capable of supporting the proposed extensions.
The structural design incorporates an intricate framework of 11 steel beams, meticulously engineered to deliver strength and durability while maintaining the elegance of the space. Key features include a 7-meter clear span beam, which enables the expansive open-plan layout, as well as two cranked beams that provide essential support to the hipped roof, floors, and large architectural openings. The entire structure is anchored by brick piers and pad footings, ensuring stability and longevity.
To ensure flawless execution, precise connection and fabrication details were developed in accordance with the highest standards. These details were designed not only to meet rigorous approval requirements but also to facilitate seamless construction on-site. The project maintains strict compliance with local building regulations, reflecting a commitment to safety and quality at every stage.
The success of this endeavour is underpinned by the seamless collaboration between the design teams, structural engineers, contractors, and fabricators, ensuring a cohesive approach throughout the process. Upon completion, the house will be transformed into an elegant and functional living space, epitomizing contemporary design while catering to the needs of modern family life.

