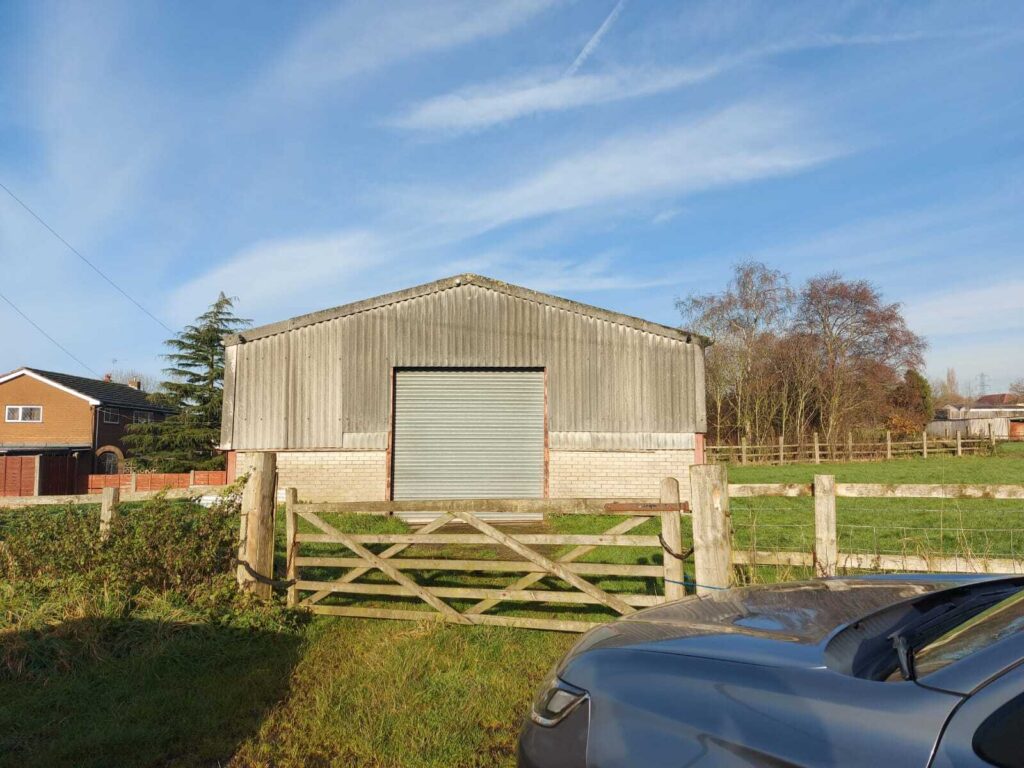Structcad played a pivotal role as the Principal Engineers for a newly developed G+1 residential building near Birmingham, delivering a comprehensive structural design that ensures both stability and efficiency.
The structural framework includes strip footings as the foundation system, supporting a beam and block ground floor for enhanced load distribution. The upper structure incorporates timber floors and a timber roof, offering a lightweight yet robust construction solution. Additionally, Structcad designed steel structures and retaining walls, optimizing strength and durability for the development.
Beyond structural calculations, Structcad also provided detailed engineering drawings, encompassing:
• Structural layouts for beams, columns, and load-bearing elements
• Drainage layouts to ensure effective water management
• Cross-sections and plans for a clear, comprehensive design overview
By integrating both structural design and technical drawings, Structcad delivered a well-coordinated and high-quality engineering solution, ensuring the successful execution of the project

