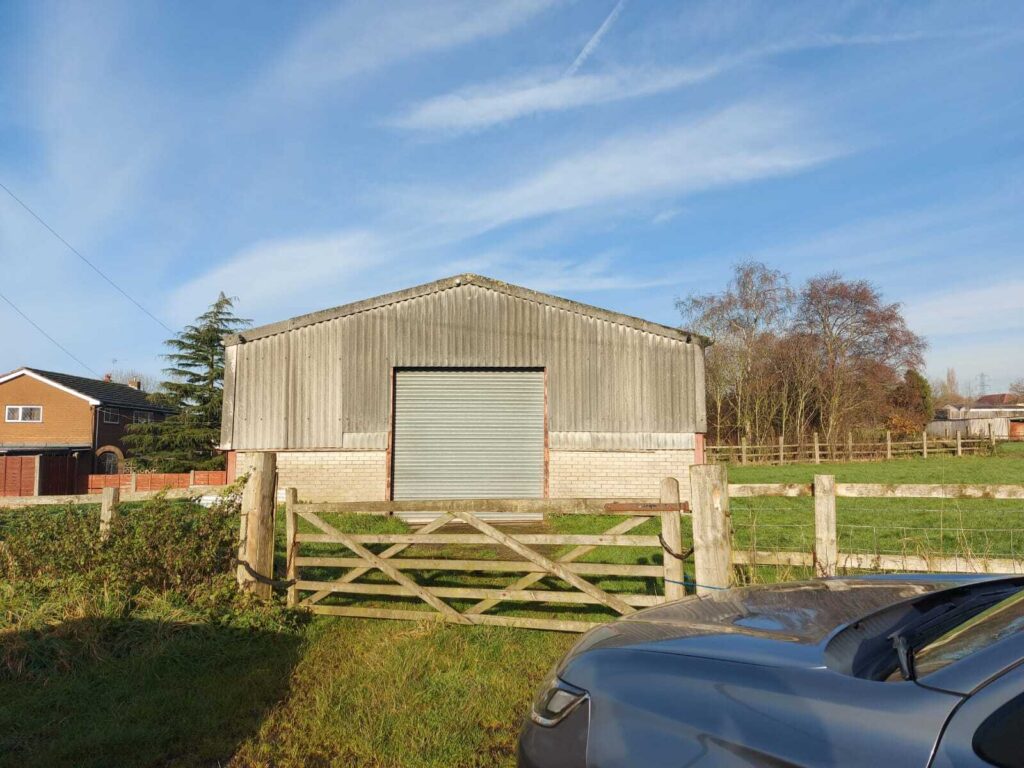Structcad was appointed to provide structural design and engineering solutions for the development at 38 Knights Hill, near Birmingham. The project involved constructing double-storey extensions at both the front and rear of the existing property, significantly enhancing the living space while maintaining structural integrity and aesthetic harmony.
Site Challenges and Engineering Approach
The site featured a natural slope, posing unique structural and drainage challenges. To address this, Structcad conducted a comprehensive site visit, evaluating ground conditions and planning a design that ensured stability, durability, and compliance with building regulations.
Scope of Work
Structcad was responsible for developing a detailed structural strategy, which included:
• Drainage Layout Design
o Designed an efficient drainage system tailored to the sloped terrain to prevent water accumulation and ensure proper runoff management.
o Integrated solutions to avoid potential waterlogging and soil erosion.
• Retaining Walls
o Engineered reinforced retaining walls to provide stability and prevent ground movement.
o Ensured structural safety by considering soil pressure and load-bearing capacity.
• Tree Contour Mapping & Environmental Considerations
o Conducted a tree contour survey to assess root impact and maintain ecological balance.
o Integrated sustainable design practices to minimize environmental disruption.
• Raft Slab Foundation Design
o Developed a raft slab foundation system, distributing loads evenly across the sloped site.
o Ensured the foundation’s ability to support additional structural loads from the new extensions.
• Floor and Roof Structural Design
o Designed reinforced floors capable of handling additional live and dead loads.
o Engineered a roof structure that complemented the architectural design while maintaining structural integrity.
Deliverables & Project Outcome
Structcad delivered a comprehensive set of structural calculations and AutoCAD drawings, covering all critical elements, including drainage, foundations, walls, floors, and roofing. The project was executed with a focus on structural stability, efficiency, and sustainability, ensuring long-term durability while optimizing construction feasibility

