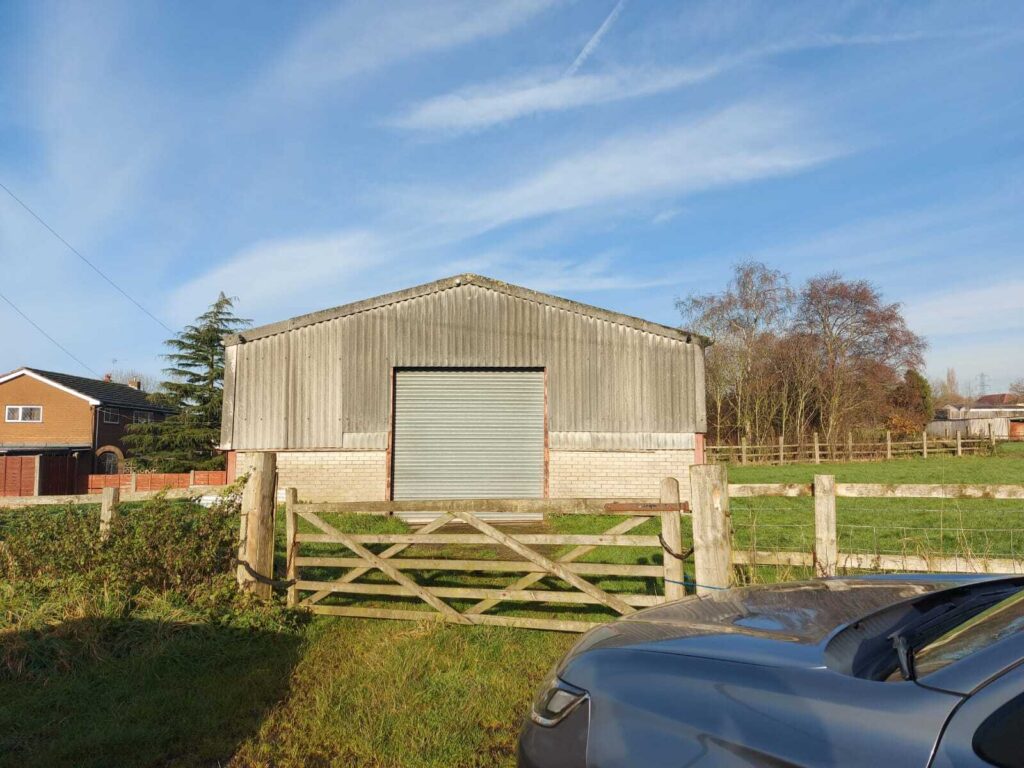2.5M GBP The Atrium House in Birmingham is not just a home; it’s an architectural statement that marries modern design with the demands of a challenging environment. Elevated gracefully above ground to combat the risks of flooding, the house stands as a beacon of innovation and thoughtful planning. However, beneath its sleek exterior lies a story of structural mastery, brought to life by the vision and expertise of the engineering consultants, Structcad, whose role proves a pivotal in the project’s success. From the very beginning, the site presented unique challenges. Located in a flood zone and underpinned by clay-rich soil prone to shifting and movement, the project required more than just conventional solutions. This is where the brilliance of the structural team matters. A comprehensive soil analysis led to the recommendation of a pile foundation, a choice that addressed the risks posed by unstable ground and provided the house with the stability it needed. This foundation didn’t just support the structure—it became the very backbone of its resilience. But the true beauty of the Atrium House lies above ground. Surrounded by a lush canopy of natural greenery, the home was designed to celebrate its environment. The open glass facade, stretching from the ground to the roof, is a stunning feature that invites the outside in. Yet, this transparent marvel brought its own set of challenges. The heavy glass panels demanded a structural solution that was both strong and discreet. The steel frames, meticulously designed and engineered, became an elegant yet robust system that upheld the aesthetic vision without compromising on safety or functionality.
The elevated structure, the seamless interplay of glass and steel, and the house’s ability to harmonize with its surroundings are all testaments to the deep collaboration between architects and engineers. We at Structcad didn’t merely solve problems; we enhanced the design, pushing boundaries to create a home that feels both rooted in its environment and strikingly modern. Every decision, from the foundation to the steel frames, was guided by a shared vision of creating a space that was as resilient as it was beautiful.

