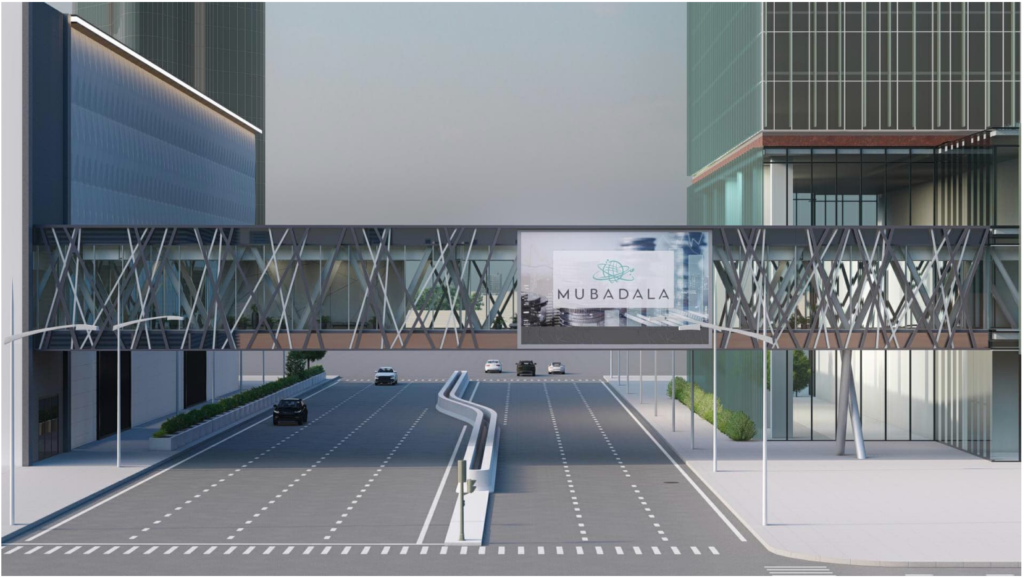Structcad was commissioned to conduct a comprehensive structural survey of an 80-year-old barn in Walsall, East Midlands, to assess its feasibility and structural stability for conversion into a residential building. Our team of experienced engineers carried out a detailed site inspection to evaluate the integrity of the existing structure, focusing on key aspects such as the quality of the steel frame, overall structural stability, and foundation details.
During the survey, we carefully analyzed the condition and strength of the steel framework to determine its suitability for the proposed conversion. Our experts assessed potential structural weaknesses, load-bearing capacity, and any necessary reinforcements required to ensure long-term stability and compliance with modern residential standards. Additionally, a thorough examination of the foundation was conducted to evaluate its ability to support a residential structure and identify any required modifications to enhance durability and safety.
Following the site assessment, Structcad compiled a detailed feasibility and structural stability report, outlining our findings and providing expert recommendations for necessary reinforcements or modifications. This report not only informed the property owners about the viability of the barn conversion but also played a crucial role in supporting their planning permission application. By providing a clear and professional structural assessment, we helped facilitate the approval process, ensuring compliance with building regulations and local planning requirements.
Our comprehensive evaluation and expert guidance have provided the owners with valuable insights and a solid foundation for transforming this historic barn into a safe and structurally sound residential property.

