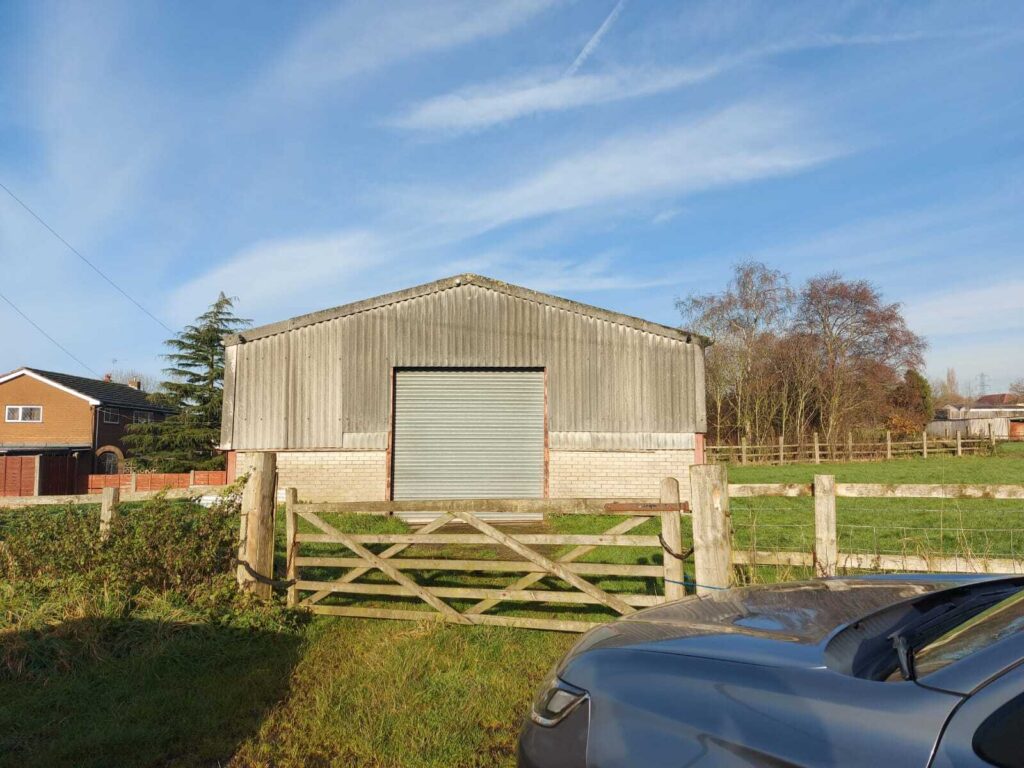This project entails the meticulous transformation of an existing loft space into a functional and elegant living area, showcasing advanced structural design and engineering solutions. The scope includes the design of a timber roof structure, the incorporation of a dormer extension, and the creation of an additional floor, tailored to maximize usable space while maintaining the architectural integrity of the property.
A significant challenge of the project was the adaptation of the existing roof to accommodate the complex modifications. To achieve this, cranked beams were strategically designed and implemented to provide critical support for the intricate roof geometry, ensuring the stability and durability of the structure. The timber roof design was crafted to seamlessly integrate with the new dormer, offering both structural efficiency and aesthetic harmony.
The additional floor was designed with careful attention to load distribution and space optimization, adhering to all relevant building regulations and ensuring long-term safety and functionality. The structural framework was engineered to support the new layout while minimizing disruption to the existing building.
Throughout the process, emphasis was placed on achieving a balance between structural performance, material efficiency, and design elegance. The dormer extension, in particular, was tailored to enhance natural light and ventilation while creating a visually striking addition to the property.
This project exemplifies the seamless integration of advanced structural engineering and architectural refinement, resulting in a sophisticated and practical loft conversion. By addressing the unique challenges of the complex roof structure and additional floor requirements, the design delivers a transformational living space that meets modern standards of comfort and style.

