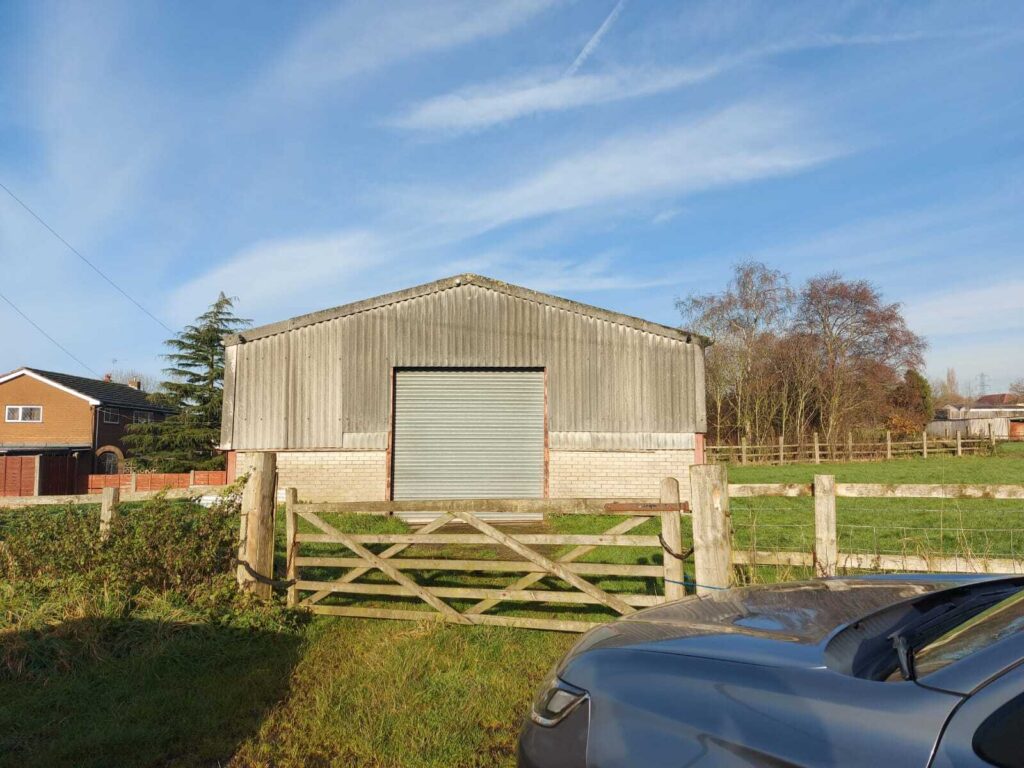Structcad played a crucial role in the design and development of a steel industrial building in the UK for a client in the power industry. The project demanded a high level of precision and engineering expertise, ensuring that the structure met stringent industry standards while providing durability and functionality.
As part of its responsibilities, Structcad developed a comprehensive fabrication package, which included:
• Detailed steelwork design for the main structural framework
• Fabrication drawings to guide accurate manufacturing and assembly
• Connection package covering welded and bolted joint details for structural integrity
In addition to steel detailing, Structcad also produced AutoCAD drawings for the drainage layout, ensuring effective water management and site infrastructure integration.
By delivering precise structural calculations, high-quality fabrication details, and clear technical drawings, Structcad helped streamline the construction process, ensuring efficiency, cost-effectiveness, and compliance with industry regulations.

