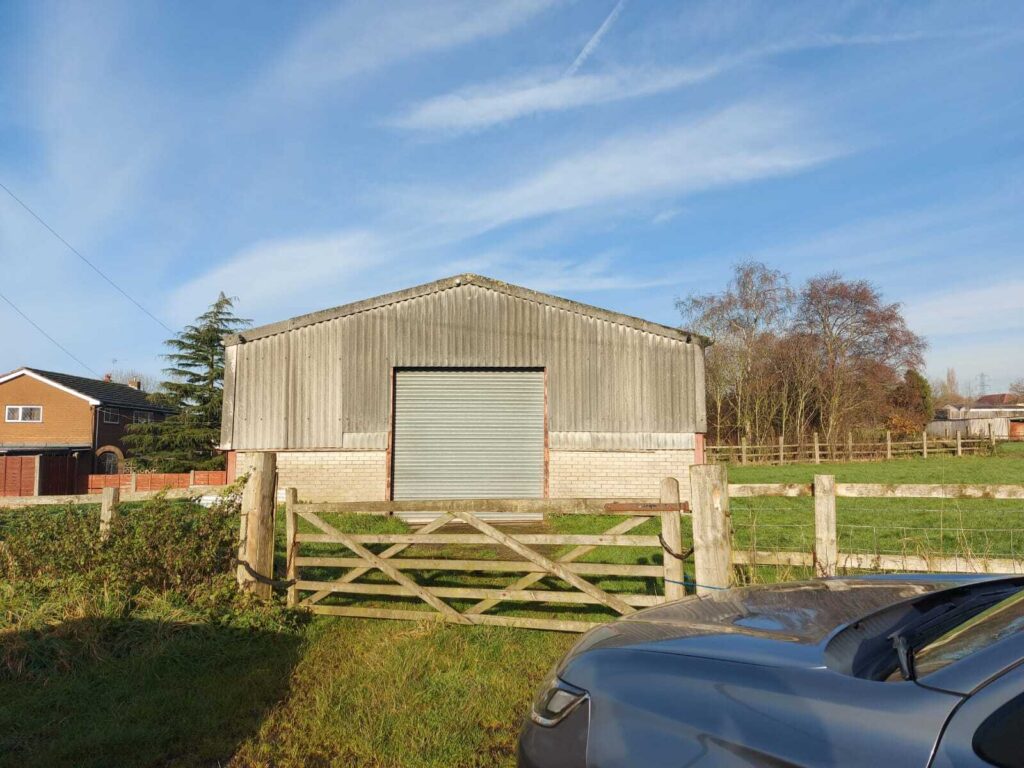This project entails the architectural and structural design of a modern steel-frame building for a newly developed railway station under the aegis of Indian Railways. The scope encompasses the creation of a state-of-the-art portico, lobby, reception area, and ticketing counter, all integrated within a G+1 (Ground plus One) structure.
The assignment involves the comprehensive development of the concept, including meticulous structural engineering and aesthetic refinement. Key responsibilities include the detailed design of steel structures, foundations, and retaining walls, as well as the engineering of intricate connection details to ensure safety, stability, and durability.
Advanced Tekla models have been developed to visualize the entire structure with precision and accuracy, offering a seamless blend of functionality and design. These models form the basis for the preparation of a complete fabrication package, which includes detailed shop drawings, bill of materials, and guidelines for assembly.
Additionally, an extensive set of drawings has been curated for review, approval, and on-site execution. These deliverables ensure compliance with Indian Railways' rigorous standards, facilitating inspections and enabling a smooth construction process. The result is a well-engineered, durable, and aesthetically appealing facility that enhances the passenger experience while standing as a testament to modern infrastructure development.

