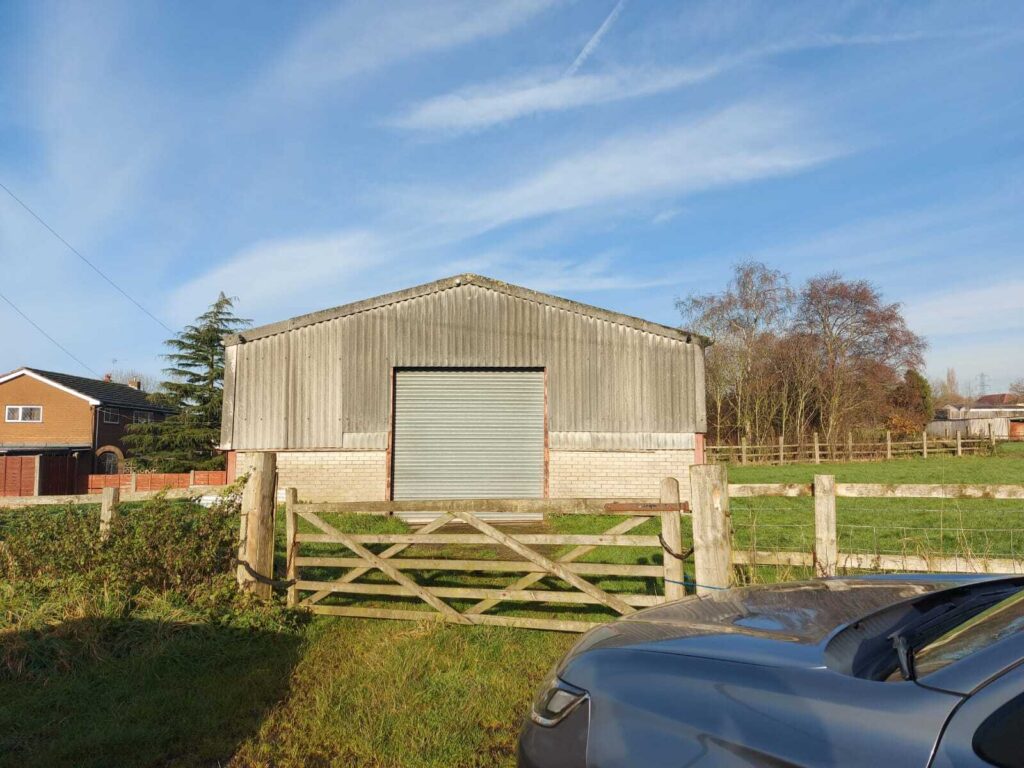This project involved the meticulous design and engineering of temporary support structures and the development of a comprehensive demolition methodology for a prominent residential building located in the heart of London.
The scope of work commenced with detailed site visits to thoroughly assess the structural condition of the building and its surrounding environment. These inspections facilitated a nuanced understanding of the project’s challenges, including the preservation of adjoining structures and adherence to stringent safety regulations. Based on these findings, a bespoke demolition strategy was meticulously crafted, ensuring the controlled and efficient dismantling of the building while safeguarding neighbouring properties and minimizing disruption to the urban setting.
As part of the project, temporary structural systems were designed to provide essential support during the demolition process. These structures were engineered with precision, ensuring stability and safety throughout the various stages of deconstruction. Every aspect of the design adhered to the highest standards of structural integrity and compliance with local regulations.
A comprehensive and detailed technical report was prepared, encompassing the proposed demolition methodology, structural designs, risk assessments, and environmental considerations. This report was submitted to the building council for approval, highlighting the project's commitment to transparency, safety, and sustainability.
Following approval, the demolition process was executed seamlessly, with all operations conducted in accordance with the proposed plan. The project stands as an exemplary case of blending technical ingenuity with meticulous planning, delivering a successful outcome that met both client expectations and regulatory requirements.

